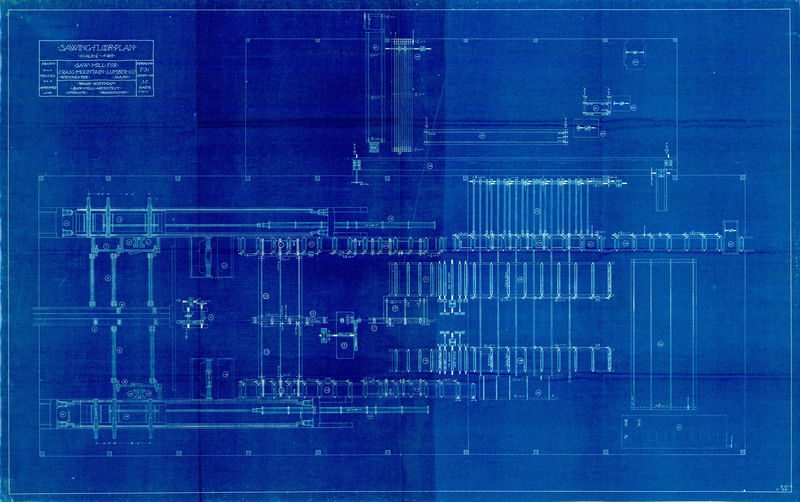IMAGE
Sawing floor plan Item Info
- Title:
- Sawing floor plan
- Creator:
- Craig Mountain Lumber Company
- Architect:
- Wash. Huffman
- Drawn:
- [illegible, shorthand]
- Traced:
- [illegible, shorthand]
- Scale:
- 1/4 inch = 1 foot
- Date Created:
- 1910-07-21
- Description:
- Sawing floor plan blueprint for the Saw Mill by the Craig Mountain Lumber Company by Wash. Huffman.
- Subjects:
- blueprints floor plans steam plants sawmills
- Location Built:
- Winchester, Idaho
- Location Created:
- Spokane, Washington
- Idaho County:
- Lewis County
- Latitude:
- 47.6802164
- Longitude:
- -117.4035685
- Source:
- Craig Mountain Lumber Company records, 1909-1956, MG 12, University of Idaho Library Special Collections and Archives
- Finding Aid:
- https://archiveswest.orbiscascade.org/ark:80444/xv96107
- Source Identifier:
- MG12_F09_p001
- Type:
- image; stillimage
Source
- Preferred Citation:
- "Sawing floor plan", Craig Mountain Lumber Company, University of Idaho Library Digital Collections, https://www.lib.uidaho.edu/digital/craigmountain/items/craigmountain012.html
Rights
- Rights:
- Material has likely passed into public domain. Digital reproductions are made available by University of Idaho Library for educational purposes, and future use should acknowledge this repository. For more information, please contact University of Idaho Library Special Collections and Archives Department at libspec@uidaho.edu. The University of Idaho Library is not liable for any violations of the law by users.
- Standardized Rights:
- http://rightsstatements.org/vocab/NoC-US/1.0/

