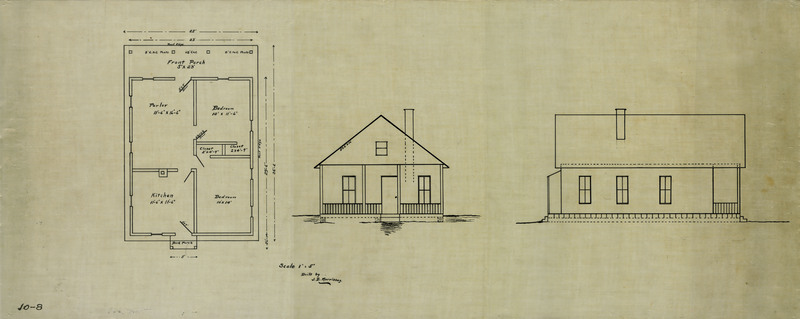IMAGE
Standard plan for W.I.&M. 4 section houses Item Info
- Title:
- Standard plan for W.I.&M. 4 section houses
- Creator:
- J.D. Morrissey
- Description:
- Standard plan for WI&M 4 section houses depicting a floor plan, front view, and side view.
- Subjects:
- floor plans (form attributes)
- Source:
- Washington, Idaho, & Montana Railway Records, MG139, University of Idaho Library Special Collections and Archives
- Finding Aid:
- https://archiveswest.orbiscascade.org/ark:80444/xv48234
- Source Identifier:
- 10-8
- Type:
- Image;StillImage
- Format:
- image/jpeg
- Format Original:
- Blueprint
Source
- Preferred Citation:
- "Standard plan for W.I.&M. 4 section houses", Washington, Idaho & Montana Railway Records Collection, University of Idaho Library Digital Collections, https://www.lib.uidaho.edu/digital/wim/items/wim007.html
Rights
- Rights:
- In copyright, educational use permitted. Educational use includes non-commercial reproduction of text and images in materials for teaching and research purposes. For other contexts beyond fair use, including digital reproduction, please contact the University of Idaho Library Special Collections and Archives Department at libspec@uidaho.edu. The University of Idaho Library is not liable for any violations of the law by users.
- Standardized Rights:
- http://rightsstatements.org/vocab/InC-EDU/1.0/

